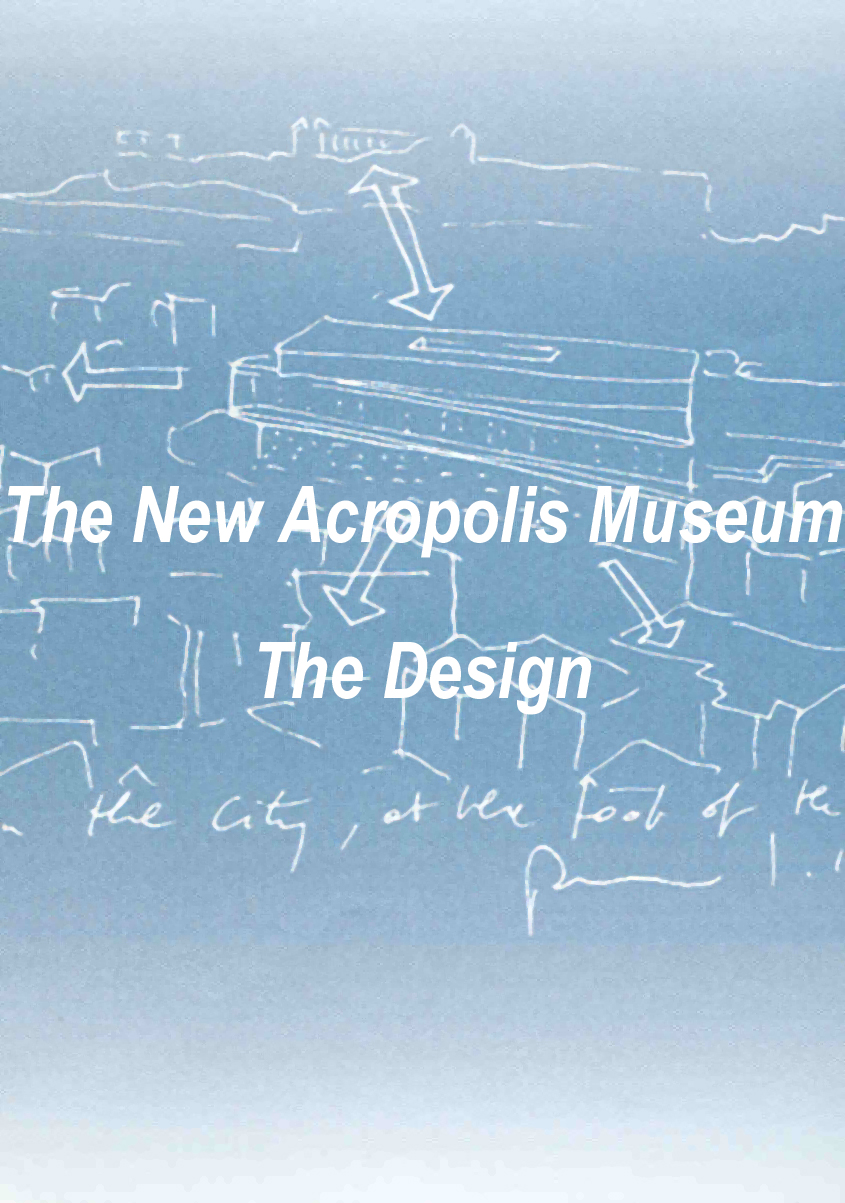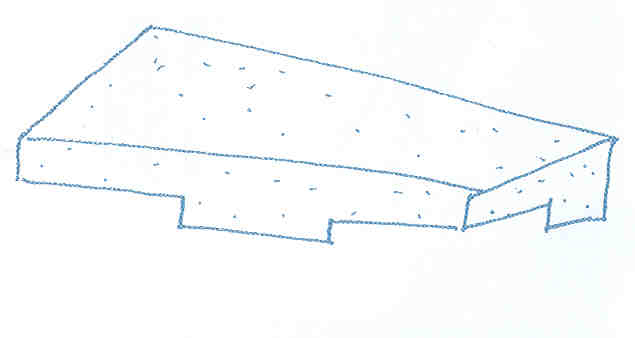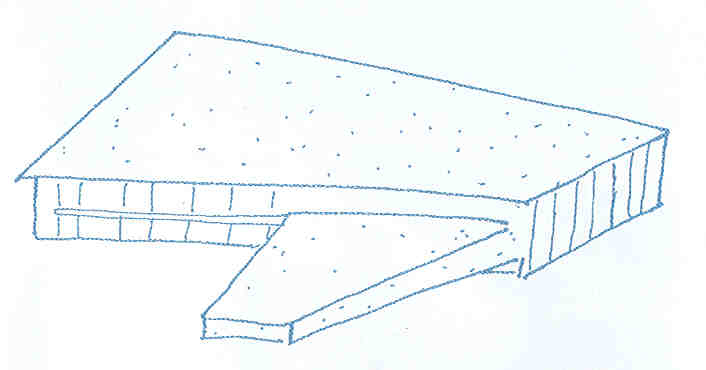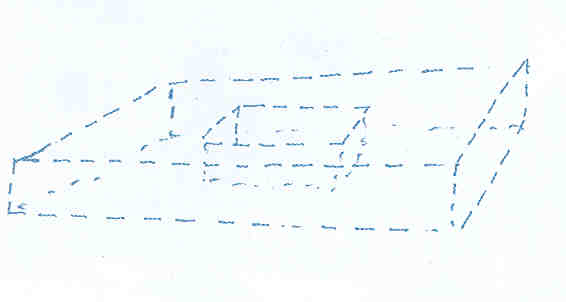 |
|
 |
|
A triple challenge: |
|
|
|
The site of the New Acropolis Museum is immediately below the Acropolis, three hundred meters from the Parthenon. It is filled with ongoing archaeological excavations and contains valuable ruins. The ruins must remain untouched but also be part of the museum visit. The task is daunting, since Athens is a place of regular earthquakes and new construction is subject to strict structural constraints. |
|
|
Moreover, the artifacts to be exhibited in the new museum are priceless and irreplaceable yet will be visited by tens of thousands of viewers every day. The plan of the museum must allow a chronological sequence that culminates in the famous frieze of the Parthenon Marbles. While direct visual contact with the original site of the Parthenon above should be established, glazing in a hot climate raises technical challenges. Lastly, nearly half of the frieze is currently at the British Museum in London, and its restitution is the object of major political struggles. At the outset, it was decided to "play down" the architectural approach and to address the evident dramatic complexities of the collection and the site with minimalist simplicity. The aim was maximum sobriety. |
|
|
Three concepts turn the unusual constraints and circumstances of the museum into an architectural opportunity, offering a simple and precise artistic context with the mathematical and conceptual clarity of ancient Greece. |
 |
|
More than in any other type of museum, the conditions animating the New Acropolis |
|
|
The visitor's route through the museum forms a clear three-dimensional loop, affording an architectural promenade with a rich spatial experience that extends from the archeological excavations to the Parthenon Marbles and back through the Roman period. This movement sequence |
 |
| chronologically from the early slope findings through artifacts from the Archaic period to the Parthenon Marbles, ending with sculptures from the Roman Empire. The spatial narrative combines linear movement through space with artistic and historical storytelling. Movement in and through time, always a crucial dimension of architecture, is an important aspect of this museum in particular. With more than 10,000 visitors daily, the sequence of movement through the museum artifacts is designed to be of the utmost clarity. |
|
|
A Base, A Middle, and A Top: The base of the museum design hovers over the existing archaeological excavations on pilotis. This level contains the entrance lobby as well as temporary exhibition spaces. retail space, and all supporting facilities. The |
 |
| middle is a large, double-height, trapezoidal plate that accommodates all galleries from the Archaic period to the Roman Empire. A mezzanine level includes a bar and restaurant with views toward the Acropolis and a multimedia auditorium. The top is made up of the rectangular Parthenon Gallery arranged around an indoor court. The glass enclosure of the gallery provides ideal light for sculpture in direct view to and from the historical reference point of the Acropolis. The Parthenon Marbles will be displayed in the gallery so as to be visible from the Acropolis above. The design of the enclosure is conceived to protect both the sculptures and visitors against excessive heat and light, thanks to the most contemporary glass technology. The orientation of the Marbles will be exactly as it was at the Parthenon centuries ago, and their setting will provide an unprecedented context for understanding the accomplishments of the Parthenon complex itself Bernard Tschumi |
|
|
|
|
|
(Posting date 3 January 2007) HCS encourages readers to view other articles and releases in our permanent, extensive archives at the URL http://www.helleniccomserve.com/contents.html. |
|
|
|
|
2000 © Hellenic Communication Service, L.L.C. All Rights Reserved.
http://www.HellenicComServe.com |
|
